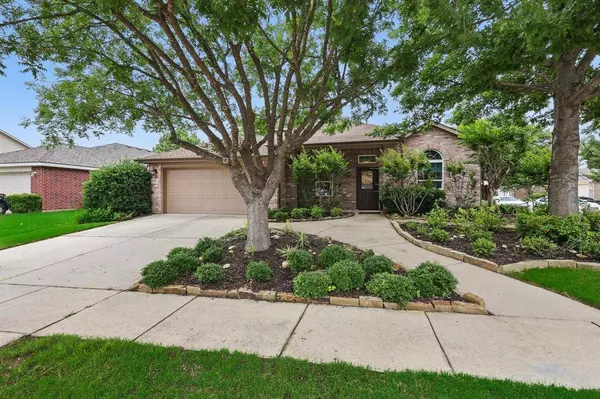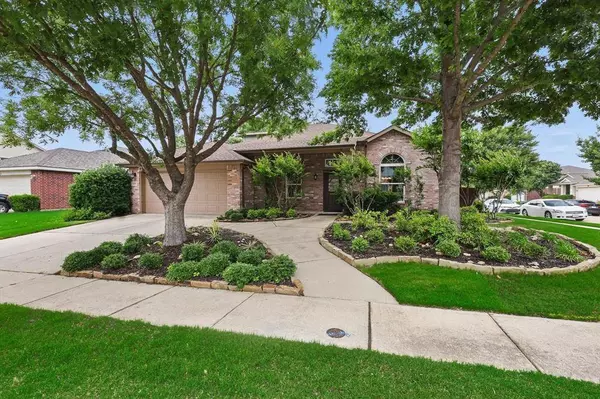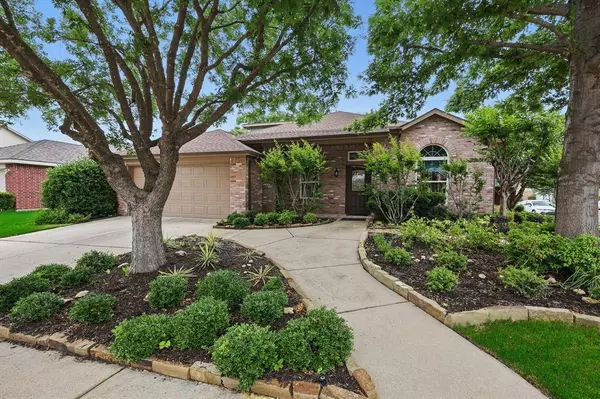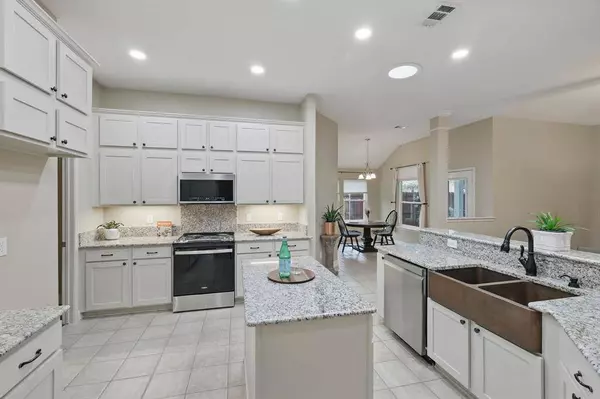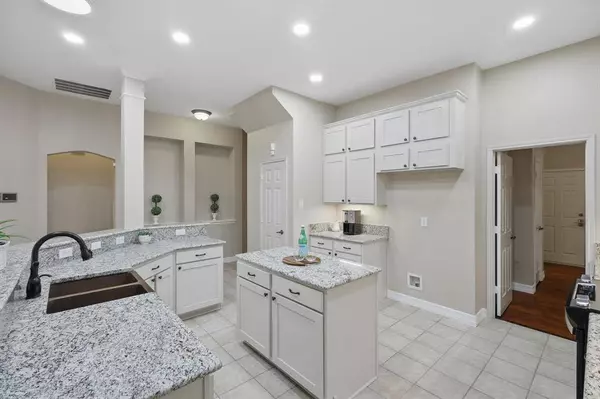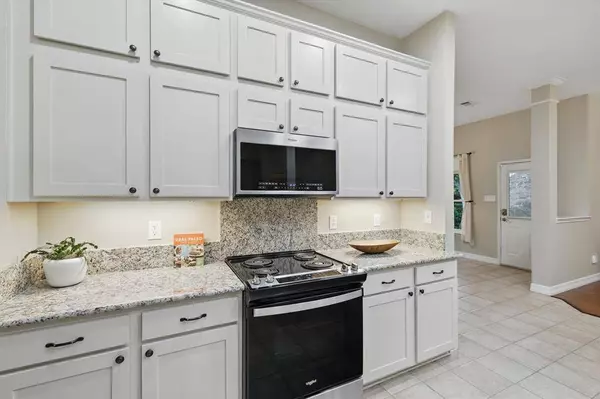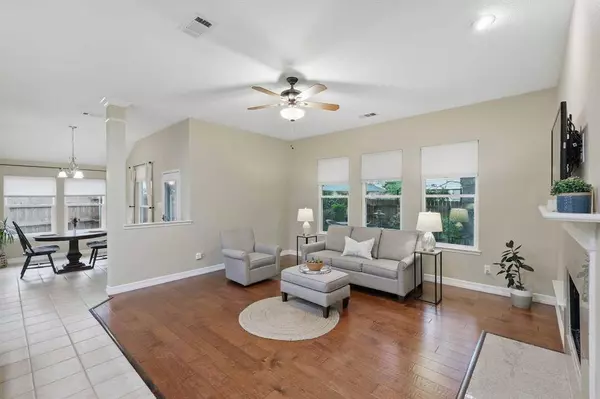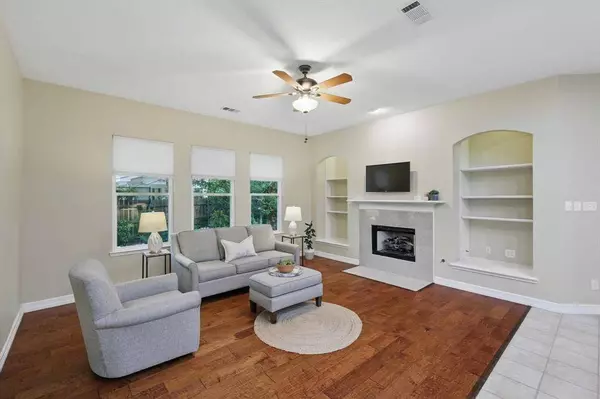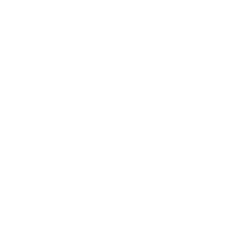
GALLERY
PROPERTY DETAIL
Key Details
Sold Price $420,000
Property Type Single Family Home
Sub Type Single Family Residence
Listing Status Sold
Purchase Type For Sale
Square Footage 2, 832 sqft
Price per Sqft $148
Subdivision Harvest Ridge Add
MLS Listing ID 20917912
Sold Date 06/12/25
Style Traditional
Bedrooms 4
Full Baths 3
HOA Fees $35/ann
HOA Y/N Mandatory
Year Built 2002
Annual Tax Amount $7,227
Lot Size 7,840 Sqft
Acres 0.18
Property Sub-Type Single Family Residence
Location
State TX
County Tarrant
Community Community Pool, Fishing, Greenbelt, Jogging Path/Bike Path, Park, Playground, Sidewalks
Direction From 377, turn on Keller-Haslet Rd, right on Harvest Ridge Rd, left on Berrywood Trail, the home is on the right side at the corner of Ridgepointe and Berrywood.
Rooms
Dining Room 2
Building
Lot Description Corner Lot, Few Trees, Subdivision
Story Two
Foundation Slab
Level or Stories Two
Structure Type Brick
Interior
Interior Features Built-in Features, Cedar Closet(s), Double Vanity, Eat-in Kitchen, Granite Counters, High Speed Internet Available, Walk-In Closet(s)
Heating Central, Natural Gas
Cooling Ceiling Fan(s), Central Air, Electric
Flooring Ceramic Tile, Vinyl, Wood
Fireplaces Number 1
Fireplaces Type Family Room, Insert
Appliance Dishwasher, Disposal, Gas Range, Microwave, Vented Exhaust Fan
Heat Source Central, Natural Gas
Laundry Electric Dryer Hookup, Utility Room, Washer Hookup
Exterior
Exterior Feature Covered Patio/Porch, Rain Gutters, Storage
Garage Spaces 2.0
Fence Fenced, Wood
Community Features Community Pool, Fishing, Greenbelt, Jogging Path/Bike Path, Park, Playground, Sidewalks
Utilities Available City Sewer, City Water, Curbs, Electricity Connected, Sidewalk
Roof Type Shingle
Total Parking Spaces 2
Garage Yes
Schools
Elementary Schools Woodlandsp
Middle Schools Trinity Springs
High Schools Timber Creek
School District Keller Isd
Others
Acceptable Financing Cash, Conventional, FHA, VA Loan
Listing Terms Cash, Conventional, FHA, VA Loan
Financing Conventional
SIMILAR HOMES FOR SALE
Check for similar Single Family Homes at price around $420,000 in Fort Worth,TX

Active
$394,999
11705 Netleaf Lane, Fort Worth, TX 76244
Listed by Lou Quiles of CENTURY 21 Judge Fite Co.4 Beds 3 Baths 2,251 SqFt
Active
$425,000
5412 Pecan Creek Circle, Fort Worth, TX 76244
Listed by Maged Gerges of MAXWORTH REAL ESTATE GROUP LLC4 Beds 3 Baths 2,413 SqFt
Active
$539,990
9144 Hawley Drive, Fort Worth, TX 76244
Listed by Subarna Pokhrel of Vastu Realty Inc.5 Beds 4 Baths 3,308 SqFt
CONTACT


