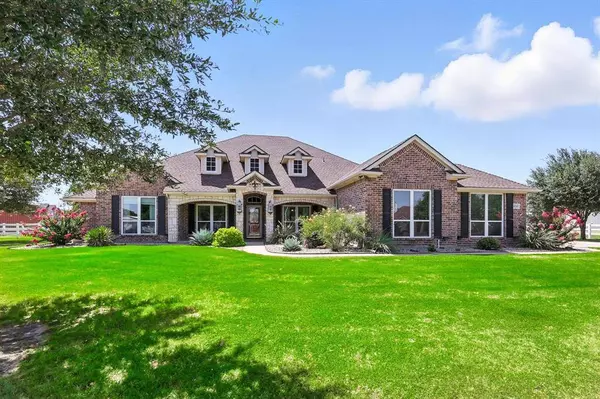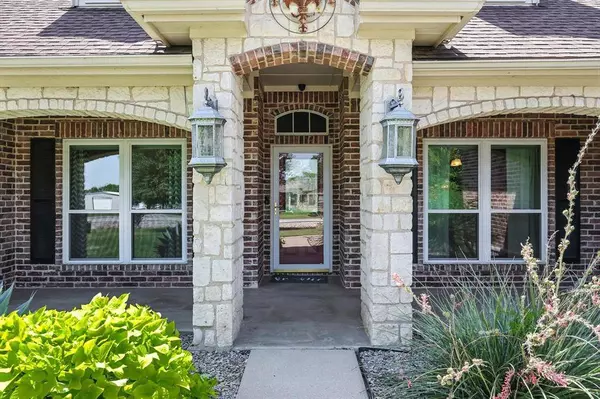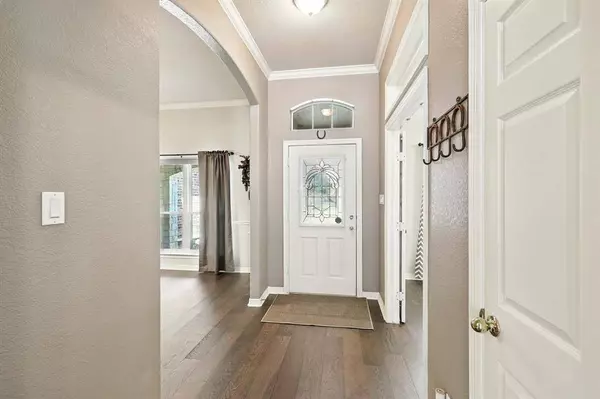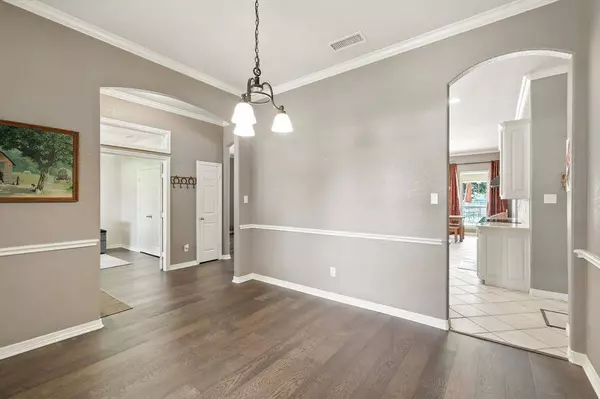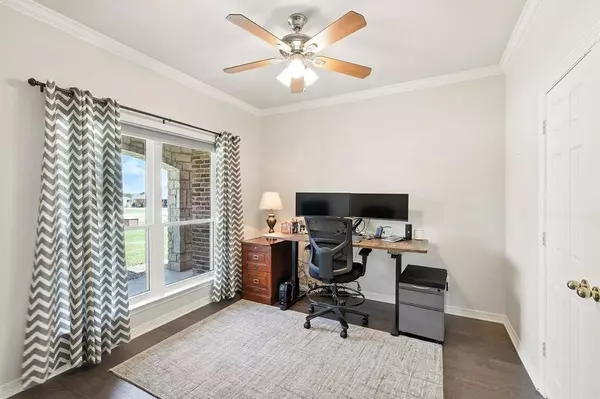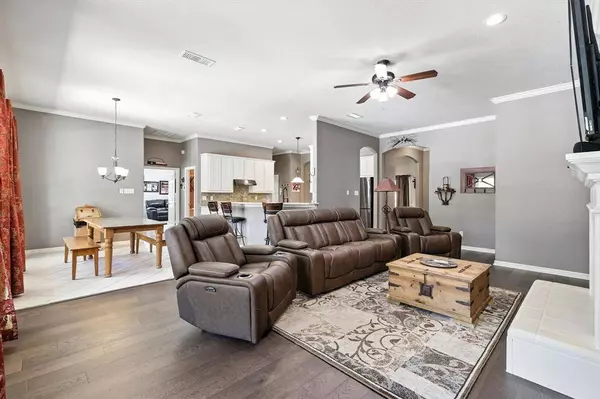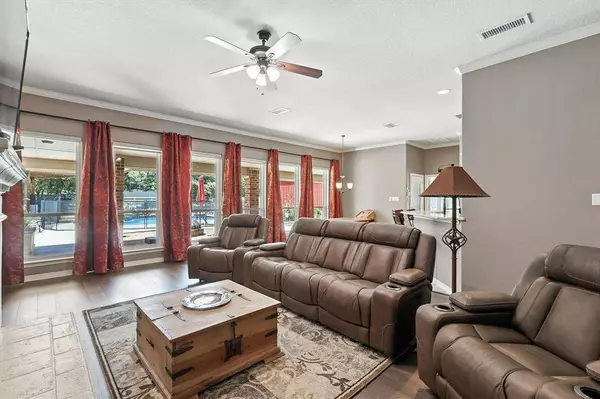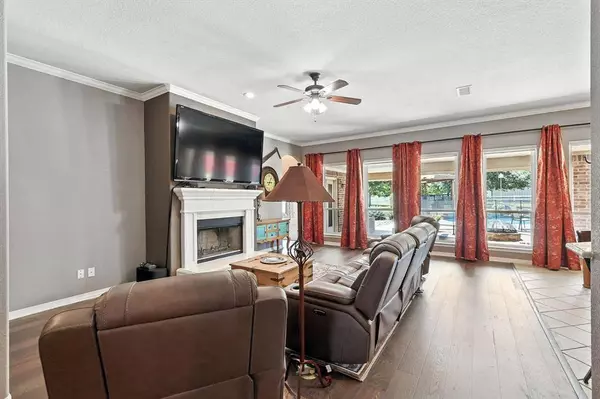
GALLERY
PROPERTY DETAIL
Key Details
Sold Price $699,000
Property Type Single Family Home
Sub Type Single Family Residence
Listing Status Sold
Purchase Type For Sale
Square Footage 2, 647 sqft
Price per Sqft $264
Subdivision Aston Meadows Add
MLS Listing ID 21020584
Sold Date 09/05/25
Bedrooms 4
Full Baths 2
Half Baths 1
HOA Fees $29/ann
HOA Y/N Mandatory
Year Built 2003
Annual Tax Amount $8,960
Lot Size 1.026 Acres
Acres 1.026
Property Sub-Type Single Family Residence
Location
State TX
County Tarrant
Direction Take 287 north, exit Avondale-Haslet Rd., straight at light, right onto Bates Aston, Left at neighborhood's second entrance onto Aston Meadows, left on Scenic Ridge Rd, property will be on your right.
Rooms
Dining Room 2
Building
Lot Description Acreage, Interior Lot
Story One
Foundation Slab
Level or Stories One
Structure Type Brick
Interior
Interior Features Built-in Features, Cable TV Available, Chandelier, Decorative Lighting, Double Vanity, Eat-in Kitchen, Flat Screen Wiring, High Speed Internet Available, Open Floorplan, Pantry, Walk-In Closet(s)
Heating Electric
Cooling Electric
Flooring Carpet, Ceramic Tile, Luxury Vinyl Plank
Fireplaces Number 2
Fireplaces Type Living Room, Master Bedroom, Wood Burning
Appliance Dishwasher, Disposal, Electric Cooktop, Electric Oven, Microwave, Refrigerator, Washer
Heat Source Electric
Laundry Electric Dryer Hookup, In Hall, Utility Room, Full Size W/D Area, Dryer Hookup, Washer Hookup
Exterior
Exterior Feature Covered Patio/Porch, Fire Pit, Rain Gutters, RV Hookup
Garage Spaces 3.0
Fence Vinyl
Pool Cabana, Fenced, Gunite, Heated, In Ground, Water Feature, Waterfall
Utilities Available Aerobic Septic, Cable Available, Co-op Electric, Outside City Limits, Septic, Underground Utilities, Unincorporated, Well, No City Services
Roof Type Composition
Total Parking Spaces 6
Garage Yes
Private Pool 1
Schools
Elementary Schools Molly Livengood Carter
Middle Schools Wilson
High Schools Eaton
School District Northwest Isd
Others
Restrictions Deed
Acceptable Financing Cash, Conventional, FHA, VA Loan
Listing Terms Cash, Conventional, FHA, VA Loan
Financing Conventional
Special Listing Condition Deed Restrictions
SIMILAR HOMES FOR SALE
Check for similar Single Family Homes at price around $699,000 in Haslet,TX

Pending
$378,420
1800 ERIDANUS Drive, Haslet, TX 76052
Listed by Stephen Kahn of Century 21 Mike Bowman, Inc.4 Beds 2 Baths 2,099 SqFt
Pending
$453,745
11045 TEMPLE GARDENS Trail, Fort Worth, TX 76052
Listed by Stephen Kahn of Century 21 Mike Bowman, Inc.5 Beds 4 Baths 2,812 SqFt
Pending
$379,999
208 DUNMORE Drive, Fort Worth, TX 76052
Listed by Stephen Kahn of Century 21 Mike Bowman, Inc.4 Beds 2 Baths 2,189 SqFt
CONTACT


