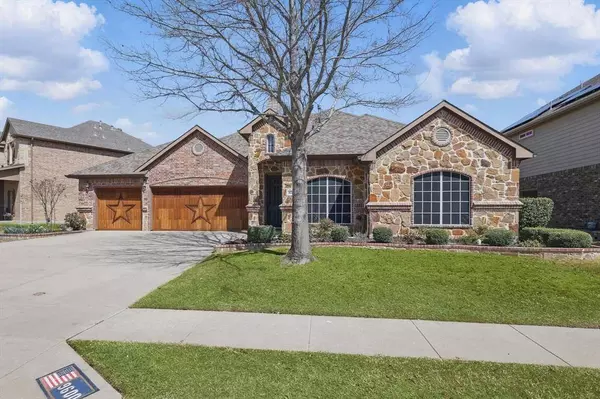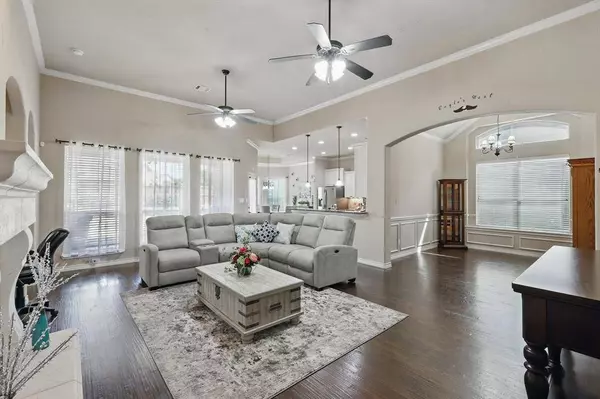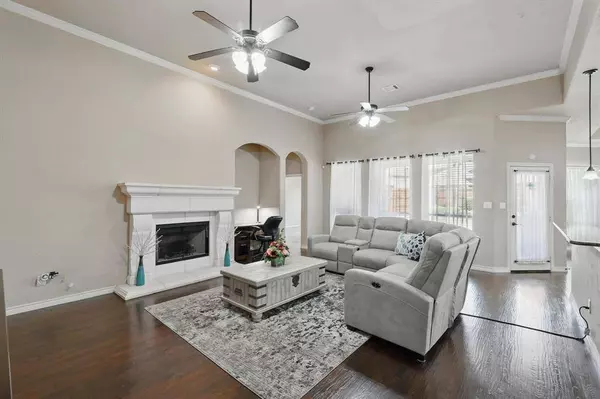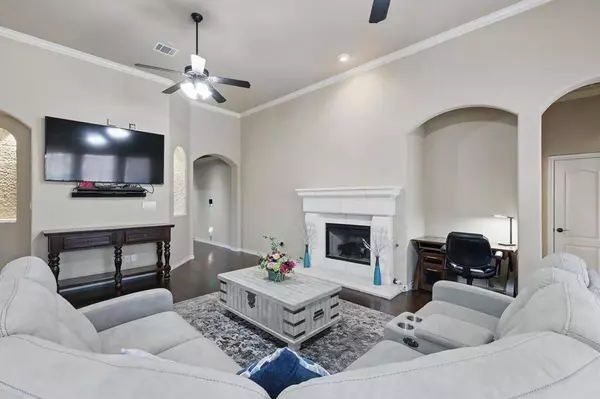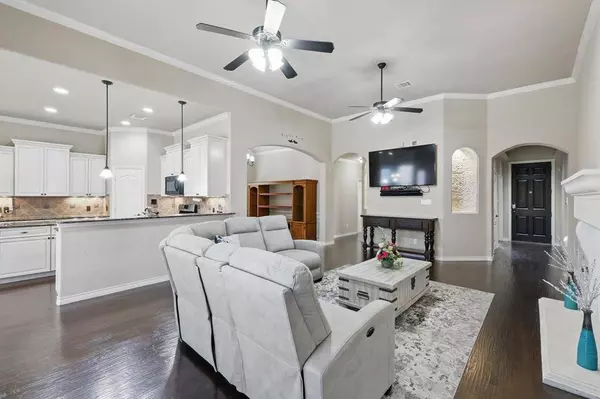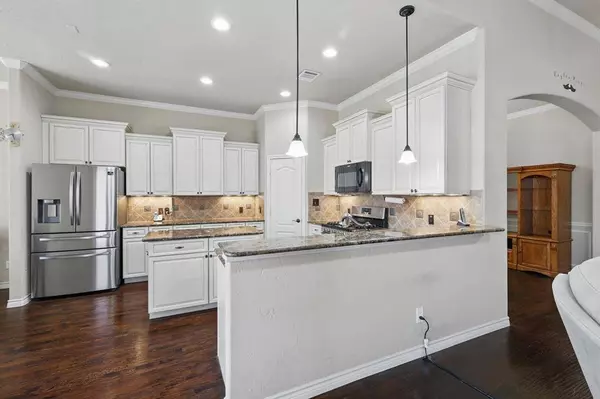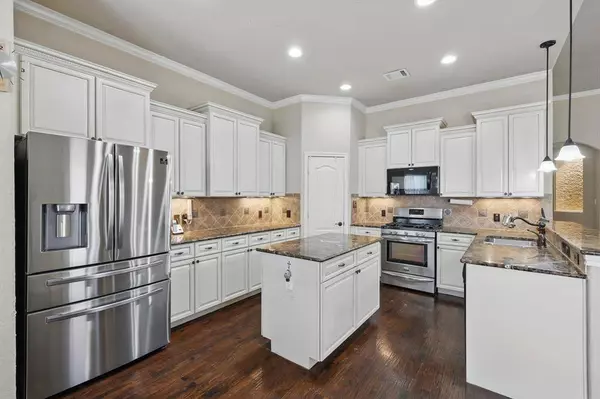
GALLERY
PROPERTY DETAIL
Key Details
Sold Price $485,000
Property Type Single Family Home
Sub Type Single Family Residence
Listing Status Sold
Purchase Type For Sale
Square Footage 2, 160 sqft
Price per Sqft $224
Subdivision Presidio West
MLS Listing ID 20863398
Sold Date 04/23/25
Style Traditional
Bedrooms 3
Full Baths 2
HOA Fees $27/ann
HOA Y/N Mandatory
Year Built 2008
Annual Tax Amount $8,855
Lot Size 9,365 Sqft
Acres 0.215
Property Sub-Type Single Family Residence
Location
State TX
County Tarrant
Community Community Pool, Playground
Direction From I 35 near Alliance take Heritage Trace Parkway going west to Cholla Cactus Trail, home will be on your right.
Rooms
Dining Room 2
Building
Lot Description Few Trees, Interior Lot, Landscaped, Sprinkler System, Subdivision
Story One
Foundation Slab
Level or Stories One
Structure Type Brick
Interior
Interior Features Decorative Lighting, Eat-in Kitchen, Granite Counters, Kitchen Island, Open Floorplan, Pantry, Walk-In Closet(s)
Heating Central, Natural Gas
Cooling Ceiling Fan(s), Central Air
Flooring Carpet, Ceramic Tile, Wood
Fireplaces Number 1
Fireplaces Type Gas, Gas Logs, Gas Starter, Living Room
Appliance Dishwasher, Disposal, Gas Oven, Gas Range, Microwave, Tankless Water Heater
Heat Source Central, Natural Gas
Laundry Electric Dryer Hookup, Utility Room, Full Size W/D Area
Exterior
Exterior Feature Covered Patio/Porch, Rain Gutters, Private Yard
Garage Spaces 3.0
Fence High Fence, Wood
Community Features Community Pool, Playground
Utilities Available City Sewer, City Water, Curbs, Electricity Connected, Individual Gas Meter, Sidewalk
Roof Type Composition
Total Parking Spaces 3
Garage Yes
Schools
Elementary Schools Lizzie Curtis
Middle Schools Leo Adams
High Schools Eaton
School District Northwest Isd
Others
Acceptable Financing Cash, Conventional, FHA, VA Loan
Listing Terms Cash, Conventional, FHA, VA Loan
Financing VA
Special Listing Condition Aerial Photo
SIMILAR HOMES FOR SALE
Check for similar Single Family Homes at price around $485,000 in Fort Worth,TX

Active
$495,000
9820 White Bear Trail, Fort Worth, TX 76177
Listed by Dick Gann of HomeSmart4 Beds 4 Baths 3,157 SqFt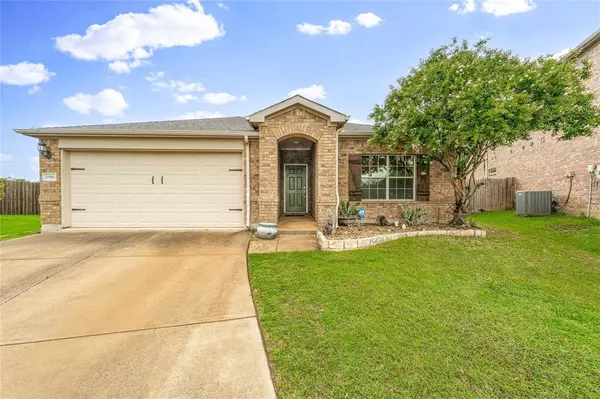
Active
$338,500
15980 Avenel Way, Fort Worth, TX 76177
Listed by Michelle Scarborough of Briggs Freeman Sotheby's Int'l3 Beds 2 Baths 1,840 SqFt
Active
$535,000
2521 Boot Jack Road, Fort Worth, TX 76177
Listed by Roxann Taylor of Engel&Volkers Dallas Southlake5 Beds 4 Baths 3,995 SqFt
CONTACT


