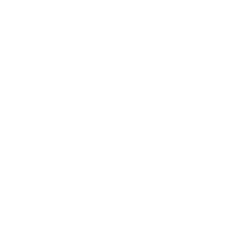

9810 Amberton Parkway Active Save Request In-Person Tour Request Virtual Tour
Dallas,TX 75243
Key Details
Property Type Townhouse
Sub Type Townhouse
Listing Status Active
Purchase Type For Sale
Square Footage 2,171 sqft
Price per Sqft $169
Subdivision Chimney Hill 4Th Inst
MLS Listing ID 20878240
Bedrooms 4
Full Baths 2
Half Baths 1
HOA Fees $410/mo
HOA Y/N Mandatory
Year Built 1978
Annual Tax Amount $8,502
Lot Size 3,049 Sqft
Acres 0.07
Property Sub-Type Townhouse
Property Description
LOCATION & CONVENIENCE!
Welcome to this beautifully updated 2-story townhouse offering 2,171 sq ft of comfortable living in the desirable Chimney Hill community. Featuring 4 spacious bedrooms and 3 full baths, this home is located within the highly regarded Richardson ISD.
Enjoy the ease of community living with access to premium amenities including a clubhouse, swimming pool, tennis courts, and dog park—all just steps away. Perfectly situated near Highways 635 and 75, you're minutes from shopping, Richardson College, and the TI campus.
The remodeled kitchen features a charming wood countertop, and the open layout flows seamlessly throughout. No carpet here—enjoy low-maintenance flooring throughout. The primary suite includes a dedicated home office with a sunroof, providing the perfect blend of privacy and natural light. The primary bathroom is equipped with dual sinks, a soaking tub, and a separate shower.
Additional highlights:
Detached 2-car garage
Brand-new roof and gutters (garage gutters to be updated soon)
HOA covers yard maintenance, exterior painting, roof, common areas, and Spectrum cable
Don't miss your chance to own this well-maintained and conveniently located home in one of Dallas's most accessible neighborhoods!
Location
State TX
County Dallas
Direction Close to 635 for easy freeway access and close to Greenville Ave. Very close to main highway I-75 in Dallas.
Rooms
Dining Room 1
Interior
Interior Features Cable TV Available,High Speed Internet Available,Walk-In Closet(s)
Heating Central
Cooling Central Air
Flooring Ceramic Tile,Combination,Laminate
Fireplaces Number 2
Fireplaces Type Brick,Gas Logs
Appliance Commercial Grade Vent,Dishwasher,Disposal,Dryer,Electric Cooktop
Heat Source Central
Exterior
Exterior Feature Balcony,Covered Patio/Porch
Garage Spaces 2.0
Fence Wood
Utilities Available Asphalt,City Sewer
Roof Type Composition
Garage Yes
Private Pool 1
Building
Story Two
Foundation Slab
Level or Stories Two
Structure Type Brick,Stucco
Schools
Elementary Schools Aikin
High Schools Lake Highlands
School District Richardson Isd
Others
Senior Community 1
Ownership See agent
Acceptable Financing Cash,Conventional,FHA
Listing Terms Cash,Conventional,FHA
Virtual Tour https://www.propertypanorama.com/instaview/ntreis/20878240