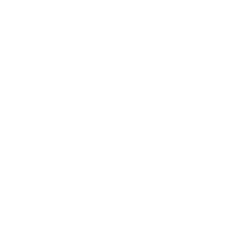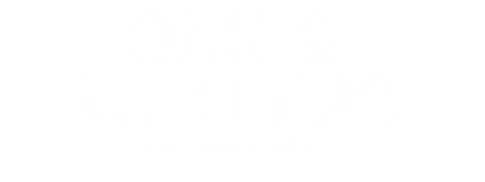3016 Upland Trail Lane Aubrey, TX 76227
UPDATED:
Key Details
Property Type Single Family Home
Sub Type Single Family Residence
Listing Status Active
Purchase Type For Sale
Square Footage 2,929 sqft
Price per Sqft $141
Subdivision Arrow Brooke Ph 3A
MLS Listing ID 20886286
Style Traditional
Bedrooms 5
Full Baths 3
Half Baths 1
HOA Fees $250/qua
HOA Y/N Mandatory
Year Built 2020
Annual Tax Amount $9,476
Lot Size 6,272 Sqft
Acres 0.144
Property Sub-Type Single Family Residence
Property Description
This is not a distress sale—motivated sellers are simply relocating to a home with more land. Offering exceptional value, this well-maintained 5-bedroom, 3.5-bath home spans 2,929 sq. ft. and was built in 2020. Priced attractively at $415,000, this property is a must-see!
Thoughtful upgrades enhance the charm and functionality of this home, including stylish accent walls, custom shelving, blinds, and neutral tones throughout. Modern conveniences abound, with features like an upgraded dishwasher, a tankless water heater, and energy-efficient systems. The 2.5-car garage provides ample storage, while the large covered porch and spacious backyard offer the perfect setting for relaxing or entertaining.
Situated in the highly sought-after master-planned community of ArrowBrooke, this home comes with access to fantastic amenities, including parks, a clubhouse, two community pools, and playgrounds, all for an affordable HOA fee of $250 per quarter.
Don't miss this rare opportunity to own a move-in-ready home in a growing area with top-rated schools. Homes in this neighborhood are in high demand—schedule your private tour today before it's gone!
Location
State TX
County Denton
Community Club House, Community Pool, Fishing, Jogging Path/Bike Path, Lake, Playground, Pool, Sidewalks
Direction From US380 go North on FM1385
Rooms
Dining Room 2
Interior
Interior Features Built-in Features, Decorative Lighting, Double Vanity, Eat-in Kitchen, Kitchen Island, Open Floorplan, Pantry, Walk-In Closet(s)
Heating Central, Natural Gas, Zoned
Cooling Ceiling Fan(s), Central Air, Electric
Flooring Carpet, Ceramic Tile, Luxury Vinyl Plank
Appliance Built-in Gas Range, Dishwasher, Disposal, Gas Cooktop, Microwave, Convection Oven, Plumbed For Gas in Kitchen, Tankless Water Heater
Heat Source Central, Natural Gas, Zoned
Laundry Electric Dryer Hookup, In Hall, Utility Room, Full Size W/D Area, Washer Hookup
Exterior
Exterior Feature Covered Patio/Porch, Rain Gutters, Lighting, Private Yard
Garage Spaces 2.0
Fence Wood
Community Features Club House, Community Pool, Fishing, Jogging Path/Bike Path, Lake, Playground, Pool, Sidewalks
Utilities Available Community Mailbox, Individual Gas Meter, Individual Water Meter, MUD Water, Natural Gas Available, Sidewalk, Underground Utilities
Roof Type Composition
Total Parking Spaces 2
Garage Yes
Building
Lot Description Interior Lot, Landscaped, Level, Lrg. Backyard Grass, Sprinkler System, Subdivision
Story Two
Foundation Slab
Level or Stories Two
Structure Type Brick
Schools
Elementary Schools Sandbrock Ranch
Middle Schools Pat Hagan Cheek
High Schools Ray Braswell
School District Denton Isd
Others
Ownership see tax
Acceptable Financing Cash, Conventional, FHA, VA Loan
Listing Terms Cash, Conventional, FHA, VA Loan

GET MORE INFORMATION
Agent | License ID: 0642138




