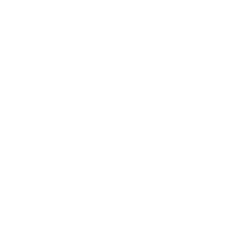1002 Belknap Street W Fort Worth, TX 76102
UPDATED:
Key Details
Property Type Townhouse
Sub Type Townhouse
Listing Status Active
Purchase Type For Sale
Square Footage 2,706 sqft
Price per Sqft $214
Subdivision Remington Townhomes
MLS Listing ID 20892968
Style Contemporary/Modern,Craftsman
Bedrooms 3
Full Baths 2
Half Baths 1
HOA Fees $1,400
HOA Y/N Mandatory
Year Built 1999
Annual Tax Amount $11,243
Lot Size 2,657 Sqft
Acres 0.061
Property Sub-Type Townhouse
Property Description
Prime Downtown Location, Walkable to the Trinity Riverwalk, Panther Island Pavilion, Sundance Square, and more.
Spacious & Versatile, Enjoy over 2,000 square feet of living space across three stories
First Floor: Open-concept kitchen with a built in computer to search for your recipes while cooking, formal living room, and dining area.
Second Floor: A massive master suite with soaring ceilings, a cozy family room with a gas log fireplace, and a library.
Third Floor: Two additional bedrooms and a full bathroom.
Full Grounds Maintenance: Enjoy a worry-free lifestyle with included grounds maintenance.
New roof in 2024!
With its unbeatable location and thoughtful design, this townhome offers a perfect blend of comfort, convenience, and style. Don't miss out—book your showing today!
Location
State TX
County Tarrant
Community Gated, Sidewalks
Direction From the Downtown Courthouse, Head west on W. Belknap, pass Henderson, right on Lexington, Left on Bluff. Townhome on left, park on the street in front of the gate in the parking zones.
Rooms
Dining Room 2
Interior
Interior Features Built-in Features, Cable TV Available, Cathedral Ceiling(s), Chandelier, Decorative Lighting, Double Vanity, Dry Bar, Eat-in Kitchen, Flat Screen Wiring, High Speed Internet Available, Kitchen Island, Multiple Staircases, Natural Woodwork, Walk-In Closet(s)
Heating Zoned
Cooling Ceiling Fan(s), Central Air, Electric
Flooring Ceramic Tile, Hardwood
Fireplaces Number 1
Fireplaces Type Gas Logs
Appliance Built-in Refrigerator, Dishwasher, Gas Cooktop, Gas Water Heater, Microwave, Convection Oven, Plumbed For Gas in Kitchen
Heat Source Zoned
Laundry Utility Room
Exterior
Exterior Feature Courtyard, Private Yard
Garage Spaces 2.0
Fence Metal, Wrought Iron
Community Features Gated, Sidewalks
Utilities Available City Sewer, City Water, Community Mailbox, Concrete, Curbs, Individual Gas Meter, Individual Water Meter, Sidewalk
Roof Type Composition
Total Parking Spaces 2
Garage Yes
Building
Lot Description Corner Lot, Landscaped, Many Trees
Story Three Or More
Foundation Slab
Level or Stories Three Or More
Structure Type Brick
Schools
Elementary Schools Charlesnas
Middle Schools Riverside
High Schools Carter Riv
School District Fort Worth Isd
Others
Restrictions Development
Ownership Bill
Acceptable Financing Assumable, Cash, Conventional, FHA, VA Loan
Listing Terms Assumable, Cash, Conventional, FHA, VA Loan
Special Listing Condition Survey Available
Virtual Tour https://www.propertypanorama.com/instaview/ntreis/20892968

GET MORE INFORMATION
Agent | License ID: 0642138




