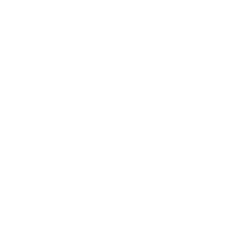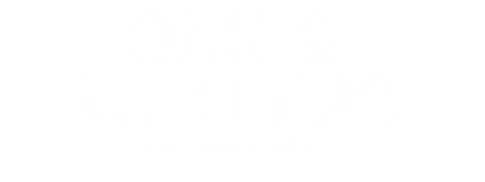7404 W Northwest Highway #3 Dallas, TX 75225
UPDATED:
Key Details
Property Type Condo
Sub Type Condominium
Listing Status Active
Purchase Type For Sale
Square Footage 1,522 sqft
Price per Sqft $361
Subdivision Northpark Garden Twnhms
MLS Listing ID 20884717
Style Traditional
Bedrooms 2
Full Baths 2
Half Baths 1
HOA Fees $780/mo
HOA Y/N Mandatory
Year Built 1964
Annual Tax Amount $9,610
Lot Size 3.072 Acres
Acres 3.072
Property Sub-Type Condominium
Property Description
Beautifully updated 2-bedroom, 2.5-bath townhome in the desirable Northpark Gardens community, located in the sought-after Highland Park ISD (HPISD). Just steps away from Boone Elementary, this light and bright home offers a prime location with easy access to NorthPark mall, major highways, Preston Center, SMU and plenty of shopping and dining nearby.
The primary bedroom boasts an ensuite bath and a spacious walk-in closet, while the second
bedroom is designed for function and style, featuring full-size bunk beds with privacy panels and drapes, allowing for two private living areas within the room. The convenient upstairs laundry closet includes a full-size stackable LG washer and dryer, as well as shelving for laundry essentials.
The kitchen is fully updated, with all appliances staying for the new owner's convenience, including a built-in ice maker and wine refrigerator. Hardwood floors throughout enhance the warmth and character of the space along with a recently added electric fireplace. Enjoy a private, fenced patio just off the living room—perfect for relaxing or entertaining. There are two covered parking spaces and additional outdoor storage directly behind the patio, within the gated parking lot for added security and easy access.
The Northpark Gardens community has a recently updated pool and all
utilities are paid by the HOA, including electric, water, sewer and valet trash pickup.
Don't miss this move-in ready townhome in one of the best locations Dallas has to offer!
Location
State TX
County Dallas
Community Community Pool
Direction From Hillcrest turn East on Northwest Highway. Turn right on Durham St. and make an immediate left onto W. Northwest Highway.
Rooms
Dining Room 1
Interior
Interior Features Built-in Features, Built-in Wine Cooler, Chandelier, Decorative Lighting, Granite Counters, Kitchen Island, Open Floorplan
Heating Central
Cooling Ceiling Fan(s), Central Air
Flooring Tile, Wood
Fireplaces Number 1
Fireplaces Type Electric
Appliance Dishwasher, Disposal, Dryer, Electric Range, Ice Maker, Microwave, Refrigerator, Washer
Heat Source Central
Laundry In Hall, Stacked W/D Area
Exterior
Carport Spaces 2
Fence Wood
Community Features Community Pool
Utilities Available City Sewer, City Water, Electricity Connected
Roof Type Composition,Shingle
Total Parking Spaces 2
Garage No
Private Pool 1
Building
Story Two
Foundation Pillar/Post/Pier
Level or Stories Two
Structure Type Brick
Schools
Elementary Schools Michael M Boone
Middle Schools Highland Park
High Schools Highland Park
School District Highland Park Isd
Others
Ownership of record
Acceptable Financing Cash, Conventional
Listing Terms Cash, Conventional
Virtual Tour https://www.propertypanorama.com/instaview/ntreis/20884717

GET MORE INFORMATION
Agent | License ID: 0642138




