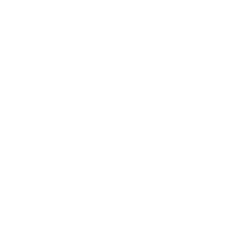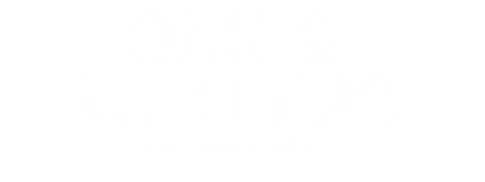713 Havenwood Lane S Fort Worth, TX 76112
UPDATED:
Key Details
Property Type Single Family Home
Sub Type Single Family Residence
Listing Status Active
Purchase Type For Sale
Square Footage 2,510 sqft
Price per Sqft $197
Subdivision Woodhaven Cntry Club Estates
MLS Listing ID 20888683
Style Traditional
Bedrooms 3
Full Baths 2
Half Baths 2
HOA Y/N None
Year Built 1976
Annual Tax Amount $9,487
Lot Size 0.326 Acres
Acres 0.326
Property Sub-Type Single Family Residence
Property Description
Step inside to discover all-new flooring throughout, complemented by fresh interior and exterior paint. The oversized living room features a pass-through window to the dry bar, new French doors, and a newly re-bricked electric fireplace that adds warmth and character. Entertain in the formal dining room or enjoy casual meals in the spacious breakfast nook adjacent to the large kitchen—now featuring a new refrigerator, wall oven, microwave, and dishwasher, along with granite countertops and a walk-in pantry.
Retreat to the expansive primary suite, which has private access to the back patio and a secluded courtyard just off the master bath. Both secondary bedrooms are well-sized and share easy access to a full bath.
An updated utility room with a half bath and an oversized 2-car garage with a newly painted floor add functionality to this already impressive layout.
Enjoy outdoor living on the large, newly tiled covered patio, shaded by mature oak trees. The beautifully landscaped backyard is complete with a sprinkler system. Additional features include new light fixtures, new fans, a new front door, and updated landscaping, making this home truly move-in ready.
Don't miss your chance to own this stunning retreat in one of Fort Worth's most established neighborhoods! Note: Woodhaven Country Club is currently closed.
Location
State TX
County Tarrant
Direction From 820, take John T White to Country Club Dr and go north. Turn right on Oakmont, left on Havenwood, then left on Havenwood South. House is in the middle of the Cul-de-sac.
Rooms
Dining Room 2
Interior
Interior Features Cable TV Available, Dry Bar, Eat-in Kitchen, Granite Counters, High Speed Internet Available, Open Floorplan, Pantry, Vaulted Ceiling(s)
Heating Central, Electric
Cooling Ceiling Fan(s), Central Air, Electric
Flooring Laminate
Fireplaces Number 1
Fireplaces Type Electric
Appliance Dishwasher, Disposal, Electric Cooktop, Electric Oven, Microwave
Heat Source Central, Electric
Laundry Utility Room, Full Size W/D Area
Exterior
Exterior Feature Covered Patio/Porch
Garage Spaces 2.0
Fence Partial
Utilities Available All Weather Road, Cable Available, City Sewer, City Water, Curbs, Electricity Connected, Underground Utilities
Roof Type Composition
Total Parking Spaces 2
Garage Yes
Building
Lot Description Adjacent to Greenbelt, Cul-De-Sac, Interior Lot
Story One
Foundation Slab
Level or Stories One
Structure Type Brick
Schools
Elementary Schools John T White
Middle Schools Meadowbrook
High Schools Eastern Hills
School District Fort Worth Isd
Others
Ownership Of Record
Acceptable Financing Cash, Conventional, FHA, VA Loan
Listing Terms Cash, Conventional, FHA, VA Loan
Special Listing Condition Aerial Photo
Virtual Tour https://www.propertypanorama.com/instaview/ntreis/20888683

GET MORE INFORMATION
Agent | License ID: 0642138




