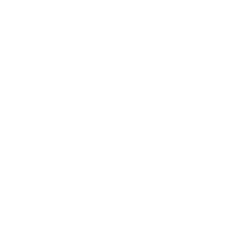9502 Robin Meadow Drive Dallas, TX 75243
UPDATED:
Key Details
Property Type Single Family Home
Sub Type Single Family Residence
Listing Status Active
Purchase Type For Sale
Square Footage 3,160 sqft
Price per Sqft $332
Subdivision Town Creek
MLS Listing ID 20886992
Style Contemporary/Modern
Bedrooms 4
Full Baths 3
HOA Y/N Voluntary
Year Built 1974
Lot Size 0.264 Acres
Acres 0.264
Property Sub-Type Single Family Residence
Property Description
welcoming space to start the day with patio doors opening to a side, covered patio, the perfect spot for coffee under the hanging, sweet smelling Wisteria, while the wet bar makes entertaining effortless. The outdoor space is truly exceptional—a fenced backyard with multiple spacious patios, and a large swimming pool with a spa create a private oasis for relaxation and entertaining. Ideally located, this home provides easy access to the scenic creek and trails, perfect for morning jogs or evening strolls. Just 4 miles north of White Rock Lake, you'll enjoy outdoor adventures, while the neighborhood's prime location offers quick access to major transport links and premier shopping destinations. With timeless updates and an unbeatable location, this home is the perfect blend of modern luxury and everyday convenience. Don't miss the opportunity to make it yours!
Location
State TX
County Dallas
Direction Use GPS
Rooms
Dining Room 1
Interior
Interior Features Cable TV Available, Chandelier, Decorative Lighting, Double Vanity, Eat-in Kitchen, Flat Screen Wiring, Granite Counters, High Speed Internet Available, Kitchen Island, Open Floorplan, Walk-In Closet(s), Wet Bar
Heating Central, Fireplace(s), Natural Gas
Cooling Central Air, Electric
Flooring Carpet, Ceramic Tile, Hardwood
Fireplaces Number 1
Fireplaces Type Gas, Gas Logs, Living Room
Appliance Built-in Gas Range, Commercial Grade Range, Commercial Grade Vent, Dishwasher, Disposal, Dryer, Gas Range, Microwave, Double Oven, Refrigerator, Washer
Heat Source Central, Fireplace(s), Natural Gas
Laundry Gas Dryer Hookup, Utility Room, Full Size W/D Area, Washer Hookup
Exterior
Exterior Feature Covered Patio/Porch, Rain Gutters, Private Yard
Garage Spaces 2.0
Fence Back Yard, Wood
Pool Fenced, Heated, In Ground, Outdoor Pool, Pool Sweep, Separate Spa/Hot Tub, Waterfall
Utilities Available Asphalt, Cable Available, City Sewer, City Water, Electricity Connected, Individual Gas Meter, Individual Water Meter, Natural Gas Available, Sewer Available, Sidewalk
Roof Type Composition
Total Parking Spaces 2
Garage Yes
Private Pool 1
Building
Lot Description Corner Lot, Few Trees, Landscaped, Sprinkler System
Story Two
Foundation Slab
Level or Stories Two
Structure Type Brick
Schools
Elementary Schools Skyview
High Schools Lake Highlands
School District Richardson Isd
Others
Ownership See Agent
Acceptable Financing Cash, Conventional
Listing Terms Cash, Conventional
Virtual Tour https://players.brightcove.net/5699924528001/default_default/index.html?videoId=6371373515112

GET MORE INFORMATION
Agent | License ID: 0642138




