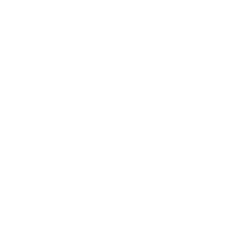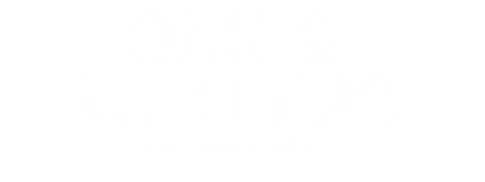3407 Chateau Avenue Waco, TX 76710
UPDATED:
Key Details
Property Type Single Family Home
Sub Type Single Family Residence
Listing Status Active Option Contract
Purchase Type For Sale
Square Footage 2,323 sqft
Price per Sqft $180
Subdivision Castle Heights
MLS Listing ID 20898267
Style Other
Bedrooms 4
Full Baths 3
HOA Y/N None
Year Built 1948
Annual Tax Amount $10,790
Lot Size 0.377 Acres
Acres 0.377
Property Sub-Type Single Family Residence
Property Description
Location
State TX
County Mclennan
Community Curbs, Laundry
Direction Heading Northeast on W Waco Drive (US 84) turn right onto N 38th Street, then turn left onto Chateau Avenue, house will be on the left, look for signs.
Rooms
Dining Room 2
Interior
Interior Features Cable TV Available, Double Vanity, Granite Counters, High Speed Internet Available, Pantry
Heating Electric
Cooling Central Air, Electric
Flooring Engineered Wood, Luxury Vinyl Plank
Fireplaces Number 1
Fireplaces Type Brick, Living Room, Wood Burning
Appliance Dishwasher, Disposal, Dryer, Electric Cooktop, Electric Oven
Heat Source Electric
Laundry Electric Dryer Hookup, Utility Room, Full Size W/D Area, Washer Hookup
Exterior
Exterior Feature Awning(s)
Garage Spaces 1.0
Fence Back Yard
Community Features Curbs, Laundry
Utilities Available Asphalt, Cable Available, City Sewer
Roof Type Metal
Total Parking Spaces 1
Garage Yes
Building
Story One
Foundation Slab
Level or Stories One
Structure Type Brick
Schools
Elementary Schools Dean Highland
Middle Schools Tennyson
High Schools Waco
School District Waco Isd
Others
Ownership Kathy or Stephen Reid
Acceptable Financing Cash, Contract, Conventional, FHA, VA Loan
Listing Terms Cash, Contract, Conventional, FHA, VA Loan
Virtual Tour https://www.propertypanorama.com/instaview/ntreis/20898267

GET MORE INFORMATION
Agent | License ID: 0642138




