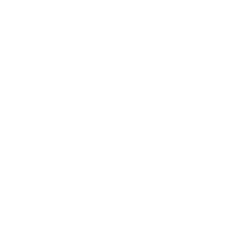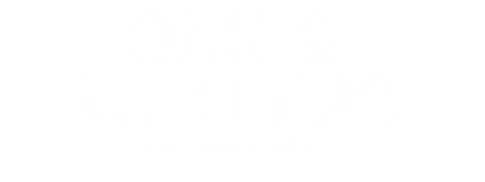3930 Furey Street Dallas, TX 75212
UPDATED:
Key Details
Property Type Single Family Home
Sub Type Single Family Residence
Listing Status Active
Purchase Type For Sale
Square Footage 3,038 sqft
Price per Sqft $177
Subdivision Westmoreland Park 03
MLS Listing ID 20906373
Bedrooms 5
Full Baths 4
HOA Y/N None
Year Built 2023
Annual Tax Amount $14,826
Lot Size 7,535 Sqft
Acres 0.173
Property Sub-Type Single Family Residence
Property Description
The main level features an open-concept layout ideal for everyday living and entertaining. The gourmet kitchen includes sleek stainless steel appliances, light granite countertops, a breakfast bar, and walk-in pantry. While the dedicated dining area flows seamlessly between the kitchen and living space. The wood-like, ceramic tile flooring adds a clean, modern touch.
Upstairs includes a versatile loft or second living area, providing a space for work, play, or relaxation. The additional bedrooms include generous space in each with walk-in closets. Enjoy two balconies—an oversized front balcony that's perfect for entertaining or relaxing, and a rear balcony overlooking one of the largest lots in the area. The expansive backyard invites endless possibilities to create your own private oasis or outdoor entertainment retreat.
Located minutes from Trinity Groves, Bishop Arts, the Design District, Downtown Dallas, and scenic trails along the Trinity River. With quick access to major highways and Love Field Airport, your commute and travel plans are a breeze— offering the ideal balance of modern living and DFW convenience.
Don't miss your chance to own this exceptional West Dallas home. Schedule your showing today! Please contact the listing agent for details on SPECIAL FINANCING OPTIONS.
Location
State TX
County Dallas
Direction Please use GPS
Rooms
Dining Room 1
Interior
Interior Features Decorative Lighting, Double Vanity, Granite Counters, Loft, Open Floorplan, Pantry, Walk-In Closet(s), Second Primary Bedroom
Heating Central, Electric
Cooling Ceiling Fan(s), Central Air, Electric, Multi Units
Flooring Ceramic Tile, Laminate, Tile
Appliance Dishwasher, Disposal, Electric Oven, Electric Range, Microwave, Tankless Water Heater
Heat Source Central, Electric
Laundry Electric Dryer Hookup, Utility Room, Full Size W/D Area, Washer Hookup
Exterior
Exterior Feature Balcony, Covered Patio/Porch, Lighting, Private Yard
Garage Spaces 2.0
Fence Back Yard, Fenced, Wood
Utilities Available City Sewer, City Water
Roof Type Composition,Shingle
Total Parking Spaces 2
Garage Yes
Building
Lot Description Lrg. Backyard Grass
Story Two
Foundation Slab
Level or Stories Two
Schools
Elementary Schools Martinez
High Schools Pinkston
School District Dallas Isd
Others
Ownership Trevor Harris
Acceptable Financing Cash, Conventional, FHA, VA Loan
Listing Terms Cash, Conventional, FHA, VA Loan
Virtual Tour https://www.propertypanorama.com/instaview/ntreis/20906373

GET MORE INFORMATION
Agent | License ID: 0642138




