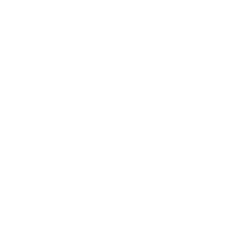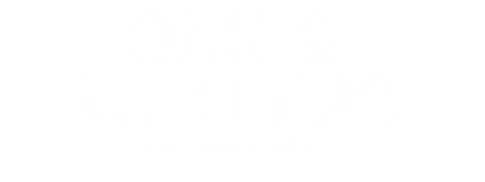4817 Trena Street Fort Worth, TX 76114
UPDATED:
Key Details
Property Type Single Family Home
Sub Type Single Family Residence
Listing Status Active
Purchase Type For Sale
Square Footage 2,014 sqft
Price per Sqft $148
Subdivision North Beverly Hills Estates
MLS Listing ID 20912174
Style Traditional
Bedrooms 4
Full Baths 2
HOA Y/N None
Year Built 1955
Annual Tax Amount $5,314
Lot Size 10,497 Sqft
Acres 0.241
Property Sub-Type Single Family Residence
Property Description
Step inside to find engineered hardwood flooring flowing through the two main living areas, three of the four bedrooms, and the second bath. The spacious kitchen features classic white appliances, abundant cabinetry, and large windows that flood the space with natural light and offer views of the peaceful backyard.
The oversized primary suite boasts two closets and an updated en-suite bath complete with a walk-in tub—ideal for both relaxation and accessibility. The second bathroom features a dual-sink granite vanity and an updated shower with built-in seating. A former sunroom has been thoughtfully converted into a fourth bedroom with its own closet, providing added versatility.
Out back, enjoy the shade of mature trees from your private deck—perfect for quiet mornings or entertaining guests. The backyard is partially enclosed by a new privacy fence, installed in 2024. A new roof was added in June 2023, giving you peace of mind for years to come.
Conveniently located just 13 minutes from Downtown Fort Worth, 12 minutes from the iconic Fort Worth Stockyards, 9 minutes from the Naval Air Station Joint Reserve Base, and 17 minutes from Lockheed Martin, this home offers a perfect balance of peaceful living and city access.
Additional highlights include a two-car garage, ample storage, and a prime location in a well-established neighborhood full of character.
Don't miss your chance to own this inviting home in one of Fort Worth's most sought-after areas!
Location
State TX
County Tarrant
Direction Merge onto NW Loop 820, slight right onto TX-199 E-Lake Worth Blvd, Turn left onto Capri Dr., Turn left onto Trena St. Destination will be on the left.
Rooms
Dining Room 1
Interior
Interior Features Built-in Features, Cable TV Available, Decorative Lighting, Eat-in Kitchen, Flat Screen Wiring, Granite Counters, High Speed Internet Available, Open Floorplan, Pantry, Walk-In Closet(s)
Heating Central, Natural Gas
Cooling Central Air, Electric
Flooring Luxury Vinyl Plank, Tile
Fireplaces Number 1
Fireplaces Type Brick, Decorative, Living Room, Wood Burning
Appliance Dishwasher, Electric Cooktop, Electric Oven, Gas Water Heater, Refrigerator
Heat Source Central, Natural Gas
Laundry Electric Dryer Hookup, Utility Room, Full Size W/D Area, Washer Hookup
Exterior
Garage Spaces 2.0
Carport Spaces 2
Fence Back Yard, Chain Link, Fenced, Wood
Utilities Available Cable Available, City Sewer, City Water, Curbs, Electricity Available, Electricity Connected, Individual Gas Meter, Individual Water Meter, Phone Available
Roof Type Composition
Total Parking Spaces 2
Garage Yes
Building
Lot Description Cleared, Few Trees, Interior Lot, Lrg. Backyard Grass, Sloped
Story Two
Foundation Pillar/Post/Pier
Level or Stories Two
Structure Type Brick
Schools
Elementary Schools James
Middle Schools Marsh
High Schools Castleberr
School District Castleberry Isd
Others
Restrictions No Known Restriction(s)
Ownership See Tax
Acceptable Financing Cash, FHA, VA Loan
Listing Terms Cash, FHA, VA Loan
Virtual Tour https://www.propertypanorama.com/instaview/ntreis/20912174

GET MORE INFORMATION
Agent | License ID: 0642138




