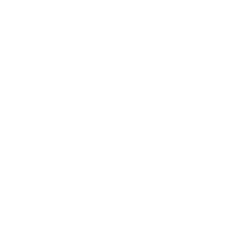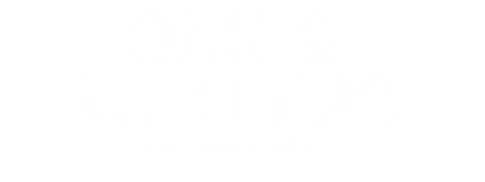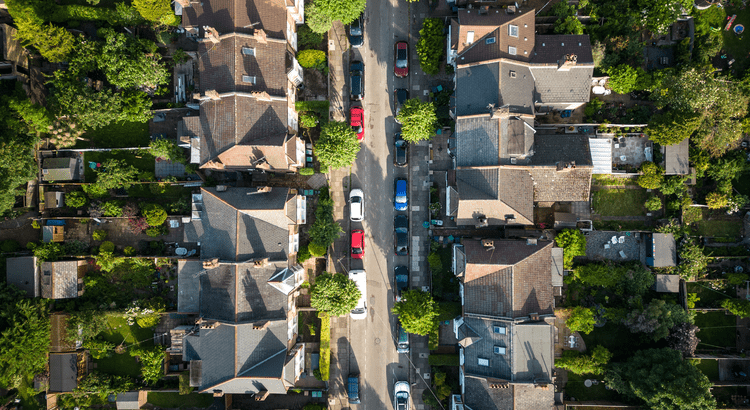5655 Redgum Drive Fort Worth, TX 76244
UPDATED:
Key Details
Property Type Single Family Home
Sub Type Single Family Residence
Listing Status Active Option Contract
Purchase Type For Sale
Square Footage 2,868 sqft
Price per Sqft $172
Subdivision Villages Of Woodland Spgs
MLS Listing ID 20928152
Style Traditional
Bedrooms 4
Full Baths 2
Half Baths 1
HOA Fees $249
HOA Y/N Mandatory
Year Built 2003
Annual Tax Amount $12,179
Lot Size 0.290 Acres
Acres 0.29
Property Sub-Type Single Family Residence
Property Description
Welcome to this beautifully updated, 2-story 4-bedroom, 2.5-bathroom gem, perfectly situated in a sought-after neighborhood with highly-rated Keller ISD schools. Step inside to discover a spacious, open-concept layout that boasts a formal dining room for entertaining and a completely renovated kitchen that is every chef's dream.
The chef-inspired kitchen features granite countertops and a large center island, ideal for meal prep or casual dining. Equipped with a 5-burner Viking cooktop, a deep farmhouse sink, custom cabinetry, and soft-close doors and drawers, every detail has been meticulously designed. The stunning stone backsplash and under-cabinet lighting add both style and function, while the built-in bar area offers the perfect spot to unwind.
The master suite offers a peaceful retreat, and each of the remaining bedrooms provides ample space and comfort. As you head outside, you'll be greeted by your own private backyard paradise. Relax in the beautiful pool or soak in the hot tub with an electric cover for ease of use. The expansive, covered patio with a stone bar and built-in grill makes outdoor entertaining a breeze. For those with a competitive spirit, enjoy a round of golf on the putting green, or unwind under the pergola. The 8-foot fencing provides privacy and seclusion, creating the ideal environment for relaxation.
Additional touches include imported plantation shutters on patio. Backyard storage for pool or lawn equipment. With its unbeatable location, you'll be just minutes away from shopping, dining, and entertainment at Alliance Town Center and Keller Southlake.
Don't miss the opportunity to make this one-of-a-kind home yours!
Location
State TX
County Tarrant
Community Club House, Community Pool, Jogging Path/Bike Path, Playground, Tennis Court(S)
Direction North on Denton Hwy 377, Left on Golden Triangle, Right on Katy Rd, Turn left on Caylor, Left on Corkwood, Right on Redgum house on the right.
Rooms
Dining Room 1
Interior
Interior Features Cable TV Available, Dry Bar, Eat-in Kitchen, High Speed Internet Available, Kitchen Island, Vaulted Ceiling(s), Walk-In Closet(s)
Flooring Carpet, Ceramic Tile, Engineered Wood
Fireplaces Number 2
Fireplaces Type Gas Logs
Appliance Dishwasher, Disposal, Dryer, Electric Oven, Gas Cooktop, Microwave, Refrigerator, Vented Exhaust Fan, Washer
Laundry Electric Dryer Hookup, Washer Hookup
Exterior
Exterior Feature Attached Grill, Covered Patio/Porch, Fire Pit, Rain Gutters, Outdoor Grill, Putting Green
Garage Spaces 3.0
Pool Cabana, Gunite, In Ground, Separate Spa/Hot Tub
Community Features Club House, Community Pool, Jogging Path/Bike Path, Playground, Tennis Court(s)
Utilities Available City Sewer, City Water
Roof Type Composition
Total Parking Spaces 3
Garage Yes
Private Pool 1
Building
Story Two
Level or Stories Two
Structure Type Brick
Schools
Elementary Schools Woodlandsp
Middle Schools Trinity Springs
High Schools Timber Creek
School District Keller Isd
Others
Ownership Of Record
Virtual Tour https://www.propertypanorama.com/instaview/ntreis/20928152

MY BLOGS
GET MORE INFORMATION
Agent | License ID: 0642138







