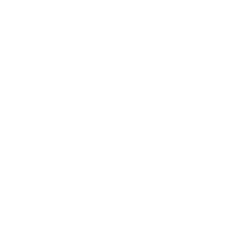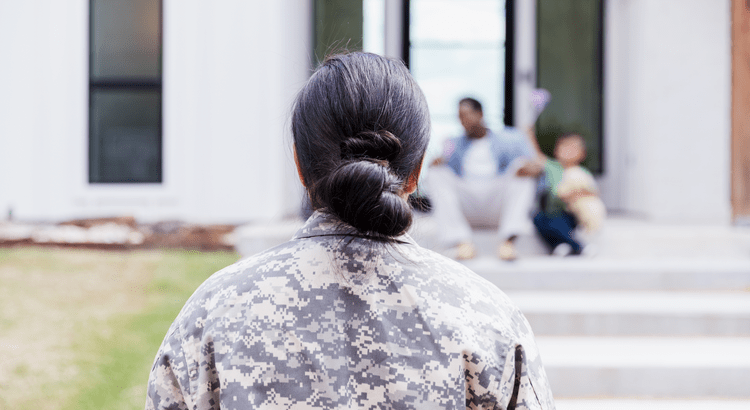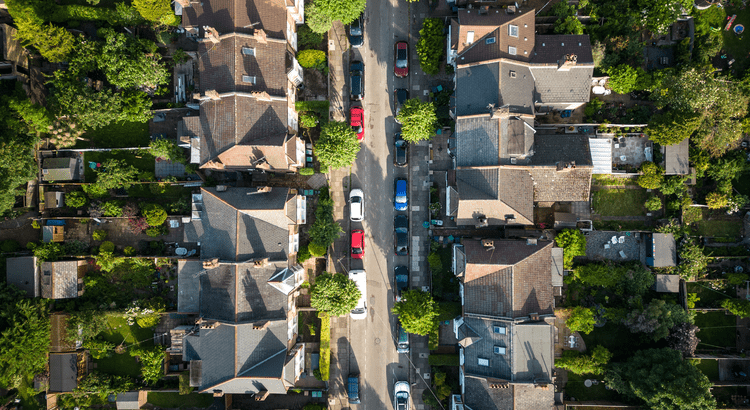108 Arbor Lane Shreveport, LA 71115
UPDATED:
Key Details
Property Type Single Family Home
Sub Type Single Family Residence
Listing Status Active
Purchase Type For Sale
Square Footage 1,588 sqft
Price per Sqft $148
Subdivision Juniper Place Sub
MLS Listing ID 20960159
Bedrooms 3
Full Baths 2
HOA Fees $40/mo
HOA Y/N Mandatory
Year Built 1995
Annual Tax Amount $2,650
Lot Size 6,799 Sqft
Acres 0.1561
Lot Dimensions 59x114x60x113
Property Sub-Type Single Family Residence
Property Description
Step inside to find an inviting open floor plan perfect for entertaining. The living room, featuring wood flooring, a cozy fireplace, and a captivating ambiance, opens through French doors to a screened porch, offering an ideal spot for morning coffee or evening relaxation. The kitchen and utility room with tile flooring, seamlessly marrying form and function with updated appliances and fixtures that cater to your culinary and practical needs.
Retreat to the primary bedroom, with carpeting and a tray ceiling. The en suite bath is a luxurious escape, featuring a whirlpool tub, separate shower, and double vanities with hard surface counters. His and hers walk-in closets offer ample storage, ensuring everything has its place.
The additional two remote bedrooms provide comfort and convenience, sharing a full guest bath that promises privacy for all.
Step outside to your fenced, landscaped yard—an oasis for both relaxation and recreation. Enjoy gatherings on the deck area or the flagstone patio, ideal for barbecues or tranquil evenings under the stars. Brick construction and a 2-car garage with a sprinkler system provide both durability and ease of living.
This Shreveport gem promises a harmonious lifestyle with minimal upkeep in a great location close to hospitals, shopping, restaurants, LSU-S and Barksdale Air Force Base
Location
State LA
County Caddo
Direction GPS
Rooms
Dining Room 1
Interior
Interior Features Cable TV Available, Cathedral Ceiling(s), Decorative Lighting, Eat-in Kitchen, High Speed Internet Available
Heating Natural Gas
Cooling Ceiling Fan(s), Central Air, Electric
Fireplaces Number 1
Fireplaces Type Gas Starter, Living Room
Appliance Plumbed For Gas in Kitchen
Heat Source Natural Gas
Exterior
Exterior Feature Private Yard
Garage Spaces 2.0
Utilities Available Cable Available, City Sewer, Concrete
Roof Type Composition
Total Parking Spaces 2
Garage Yes
Building
Lot Description Level
Story One
Foundation Slab
Level or Stories One
Structure Type Brick
Schools
Elementary Schools Caddo Isd Schools
Middle Schools Caddo Isd Schools
High Schools Caddo Isd Schools
School District Caddo Psb
Others
Ownership Owner
Virtual Tour https://www.propertypanorama.com/instaview/ntreis/20960159

MY BLOGS
GET MORE INFORMATION
Agent | License ID: 0642138







