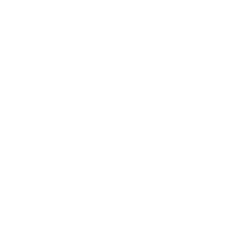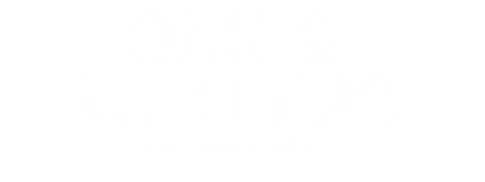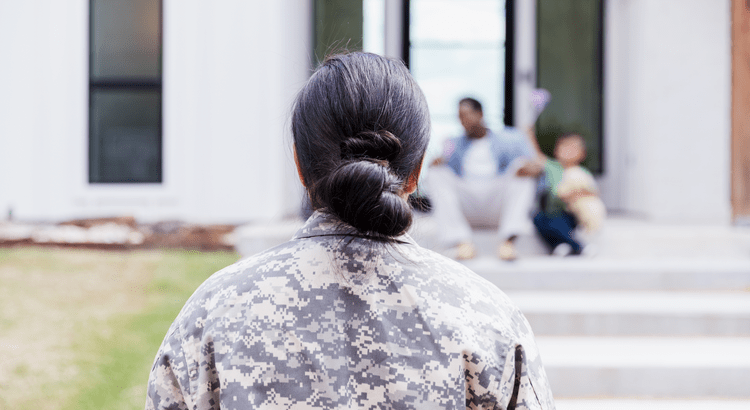3644 Benchmark Lane Frisco, TX 75034
OPEN HOUSE
Sat Jun 14, 12:00am - 2:00pm
UPDATED:
Key Details
Property Type Single Family Home
Sub Type Single Family Residence
Listing Status Active
Purchase Type For Sale
Square Footage 4,382 sqft
Price per Sqft $302
Subdivision Park Place Estates Ph 3
MLS Listing ID 20962439
Style Traditional
Bedrooms 4
Full Baths 4
Half Baths 1
HOA Fees $870/ann
HOA Y/N Mandatory
Year Built 2015
Annual Tax Amount $18,875
Lot Size 0.270 Acres
Acres 0.27
Property Sub-Type Single Family Residence
Property Description
Location
State TX
County Denton
Direction From Legacy Drive, Turn West on Diamond Point Lane. Left on Cassion Drive. Right on Benchmark
Rooms
Dining Room 2
Interior
Interior Features Chandelier, Decorative Lighting, Eat-in Kitchen, Granite Counters, High Speed Internet Available, Kitchen Island, Open Floorplan, Pantry, Walk-In Closet(s)
Heating Natural Gas
Cooling Central Air, Electric
Flooring Carpet, Tile, Wood
Fireplaces Number 2
Fireplaces Type Family Room, Gas Logs, Outside
Appliance Built-in Refrigerator, Dishwasher, Disposal, Electric Range, Gas Cooktop, Gas Water Heater, Microwave
Heat Source Natural Gas
Exterior
Exterior Feature Attached Grill, Covered Patio/Porch, Gas Grill, Outdoor Kitchen
Garage Spaces 3.0
Fence Back Yard, Wood
Pool Heated, In Ground, Pool/Spa Combo
Utilities Available City Sewer, City Water, Co-op Electric, Individual Gas Meter, Individual Water Meter
Roof Type Composition
Total Parking Spaces 3
Garage Yes
Private Pool 1
Building
Lot Description Sprinkler System
Story Two
Foundation Slab
Level or Stories Two
Structure Type Brick
Schools
Elementary Schools Vaughn
Middle Schools Pioneer
High Schools Wakeland
School District Frisco Isd
Others
Ownership See Agent
Acceptable Financing Cash, Conventional, FHA, VA Loan
Listing Terms Cash, Conventional, FHA, VA Loan
Virtual Tour https://mls.rbmgtx.com/3644-Benchmark-Ln/idx

MY BLOGS
GET MORE INFORMATION
Agent | License ID: 0642138







