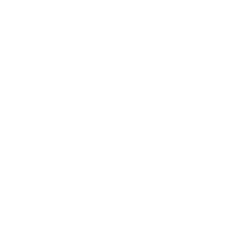3405 Heathrow Road Mesquite, TX 75181
UPDATED:
Key Details
Property Type Single Family Home
Sub Type Single Family Residence
Listing Status Active
Purchase Type For Sale
Square Footage 2,838 sqft
Price per Sqft $175
Subdivision Ridge Ranch Classic 50
MLS Listing ID 21015041
Style Traditional
Bedrooms 5
Full Baths 4
HOA Fees $600/ann
HOA Y/N Mandatory
Year Built 2025
Lot Size 6,046 Sqft
Acres 0.1388
Property Sub-Type Single Family Residence
Property Description
The kitchen is a total standout—this is the kind of place that makes you want to host. It comes decked out with a Deluxe Kitchen package, 5-burner gas cooktop, pendant lights over the island, pot and pan drawers, and custom cabinetry, all centered around beautiful granite countertops that give it a polished finish. Downstairs flooring is done in laminate wood for that perfect blend of durability and warmth, and there's an extended tile shower in the primary bath that brings spa vibes home.
Upstairs is a dream for movie nights and game days, with a dedicated media room and open game room that's made for relaxing or entertaining. There's also a smart mix of upgraded finishes throughout, like window blinds, gutters, and a charming brick front porch that makes coming home a treat. This plan's got the space, the upgrades, and the personality—don't miss your chance to call it yours at Ridge Ranch in Mesquite!
Location
State TX
County Dallas
Community Playground, Pool
Direction From Dallas: Take I-45 S to exit 283B for US-175 E toward Kaufman. After ~8 miles, exit for I-20 toward Shreveport. In 4 miles, take exit 483 for Lawson Rd & Lumley Rd. Stay on I-20 service road, then turn left on Lawson. Continue on Lawson to E. Cartwright, turn left, then left on Ridge Ranch Rd.
Rooms
Dining Room 1
Interior
Interior Features Built-in Features, Cable TV Available, Decorative Lighting, Double Vanity, Eat-in Kitchen, Granite Counters, High Speed Internet Available, Kitchen Island, Open Floorplan, Pantry, Vaulted Ceiling(s), Walk-In Closet(s)
Heating Central, Fireplace(s), Natural Gas, Zoned
Cooling Ceiling Fan(s), Central Air, Gas, Zoned
Flooring Carpet, Laminate, Tile
Fireplaces Number 1
Fireplaces Type Family Room, Gas Logs, Stone
Appliance Dishwasher, Disposal, Electric Oven, Gas Cooktop, Microwave, Tankless Water Heater, Vented Exhaust Fan
Heat Source Central, Fireplace(s), Natural Gas, Zoned
Laundry Electric Dryer Hookup, Utility Room, Dryer Hookup
Exterior
Exterior Feature Covered Patio/Porch, Rain Gutters, Private Yard
Garage Spaces 2.0
Fence Back Yard, Fenced, Wood
Community Features Playground, Pool
Utilities Available City Sewer, City Water, Curbs
Roof Type Composition
Total Parking Spaces 2
Garage Yes
Building
Lot Description Few Trees, Interior Lot, Landscaped, Sprinkler System, Subdivision
Story One
Foundation Slab
Level or Stories One
Structure Type Brick,Rock/Stone
Schools
Elementary Schools Achziger
Middle Schools Dr Don Woolley
High Schools Horn
School District Mesquite Isd
Others
Ownership Bloomfield Homes
Acceptable Financing Cash, Conventional, FHA, VA Loan
Listing Terms Cash, Conventional, FHA, VA Loan
Virtual Tour https://www.propertypanorama.com/instaview/ntreis/21015041

MY BLOGS
GET MORE INFORMATION
Agent | License ID: 0642138







