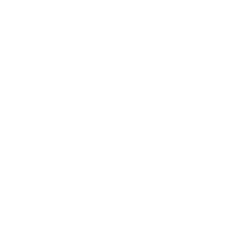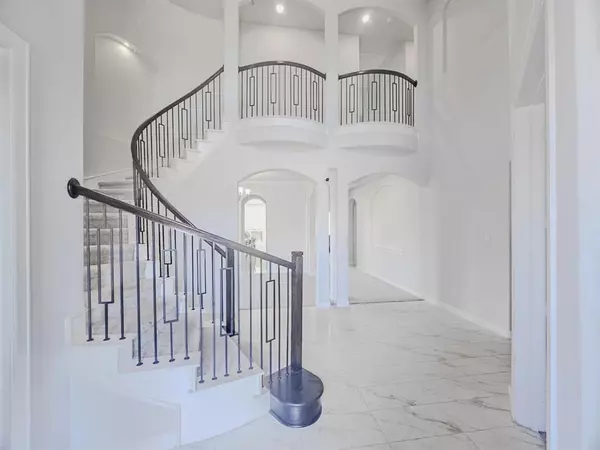1327 Arezzo Lane Mclendon Chisholm, TX 75032
UPDATED:
Key Details
Property Type Single Family Home
Sub Type Single Family Residence
Listing Status Active
Purchase Type For Rent
Square Footage 4,206 sqft
Subdivision Sonoma Verde Ph 1
MLS Listing ID 21008111
Bedrooms 5
Full Baths 3
Half Baths 1
PAD Fee $1
HOA Y/N Mandatory
Year Built 2020
Lot Size 0.771 Acres
Acres 0.771
Property Sub-Type Single Family Residence
Property Description
From the grand foyer, you're met with soaring ceilings and an open concept floor plan. Imagine hosting in the formal dining room, relaxing in the spacious living area with a gas fireplace, or focusing in your private home office. The main living area seamlessly connects to the gourmet kitchen and breakfast nook. This chef's kitchen is a showstopper with rich blue cabinetry, quartz countertops, gold tile backsplash. With a double oven, walk-in pantry, butler's pantry, and oversized island, everything needed for daily living or entertaining is at your fingertips.
Upstairs, enjoy a dedicated media room and game room perfect for movie nights. Step onto the extended back balcony, ideal for relaxed evenings under the open sky, facing open space for peaceful mornings. A cozy front balcony offers a quiet escape.
With five spacious bedrooms, including a luxurious primary suite, plus a 3-car garage, extended driveway, and covered back patio, this McLendon-Chisholm rental home delivers space, elegance, and functionality. The primary bedroom is a true retreat with ample space and beautiful bay windows. Indulge in the primary bath, a true spa-like experience, featuring a luxurious jetted tub, a separate walk-in shower, individual walk-in closets, and separate vanities.
The expansive backyard, over a quarter-acre lot, offers room to truly stretch out—perfect for gatherings or your dream outdoor setup. Located in a vibrant McLendon-Chisholm community with a community pool, dog park, and scenic walking trails, this exclusive lease opportunity is perfect for those who want comfort, style, and space. This is more than a home; it's where your next chapter begins in Rockwall County, Texas.
Location
State TX
County Rockwall
Community Community Pool, Playground, Tennis Court(S)
Direction Use gps.
Rooms
Dining Room 2
Interior
Interior Features Kitchen Island, Open Floorplan, Pantry, Walk-In Closet(s)
Heating Natural Gas
Cooling Electric
Flooring Carpet, Tile
Fireplaces Number 1
Fireplaces Type Electric
Appliance Dishwasher, Gas Cooktop, Gas Oven, Microwave, Double Oven
Heat Source Natural Gas
Laundry Dryer Hookup, Washer Hookup
Exterior
Exterior Feature Balcony
Garage Spaces 3.0
Fence Wood
Community Features Community Pool, Playground, Tennis Court(s)
Utilities Available City Sewer, City Water, Co-op Electric
Roof Type Composition
Garage Yes
Building
Story Two
Foundation Slab
Level or Stories Two
Structure Type Brick
Schools
Elementary Schools Ouida Springer
Middle Schools Cain
High Schools Heath
School District Rockwall Isd
Others
Pets Allowed Call
Restrictions No Sublease
Ownership Jose Bemudez
Pets Allowed Call
Virtual Tour https://www.propertypanorama.com/instaview/ntreis/21008111

MY BLOGS
GET MORE INFORMATION
Agent | License ID: 0642138







